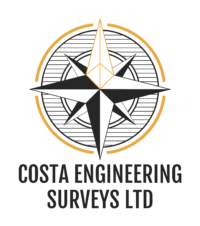WHAT WE DO?
We cover many areas of surveying such as topographic surveys, setting out, monitoring surveys, CAD drawings and much more.
Regardless if your project is relatively simple or large and complex, our expert surveyors can help ensure the project runs smoothly from the very beginning.
Topographical Surveys
A topographic survey also known as a detail, contour, or terrain survey is essential for getting a detailed overview of a land's man-made and natural features.
Topographic survey can be performed by us as an independent type of work, as well as as part of engineering surveys for construction, reconstruction, and other purposes. Let's consider the most important aspects of this type of specialized services.
Surveying & Setting Out
The act of surveying is to find out positions of various items on site such as walls, columns, services etc… in case of buildings. Or finding kerbs and inspection chambers on a road, it varies depending on the type of your project This is critical for quality assurance. Using the most accurate survey equipment our engineers will measure your project on site to ensure levels and dimensions are compliant with the architectural design and provide any guidance if necessary Site setting out consists on transferring the building design onto the land itself so that workers can follow it during construction
Structural Monitoring
Continuous Structural Monitoring keep damage caused by excavations and vibrations to a minimum our highly trained surveying engineers will detect deformations and movements Movement monitoring in London is essential for various reasons. It helps assess the stability and safety of structures, especially in areas prone to ground movements. Detecting any potential shifts or changes over time enables timely interventions to prevent accidents and ensure the structural integrity of buildings and infrastructure. Costa Engineering Surveys specialises in providing accurate and reliable movement monitoring services to address these essential needs.
Measured Building Surveys
A measured building survey is an accurate representation of your property usually carried out by a professional surveying company
Using precision laser equipment one of our survey engineers will visit your building or site to capture the site data and then process the information at our office
Our drawings include 2D floor plans, elevations and cross sections showing all structure elements and architectural features such as
• Walls
• Beams and columns positions
• Doors, windows and stairs
• Floor levels & heights
• Roof details
Building engineering
You will have a meeting with one of our consultants and discuss all the details regarding your future project.
3D Scanning
Reality Capture & 3D Laser Scanning is the latest technology that is taking the industry by storm, our 3D scans provides fast, accurate and reliable information that can be used by architects, designers, builders and developers.
Scanning the object using the selected 3D scanner. Depending on the size and complexity of the object, a handheld scanner, laser scanner, or structured light scanner may be used. During scanning, the device records the 3D coordinates of millions of points, creating a point cloud.
